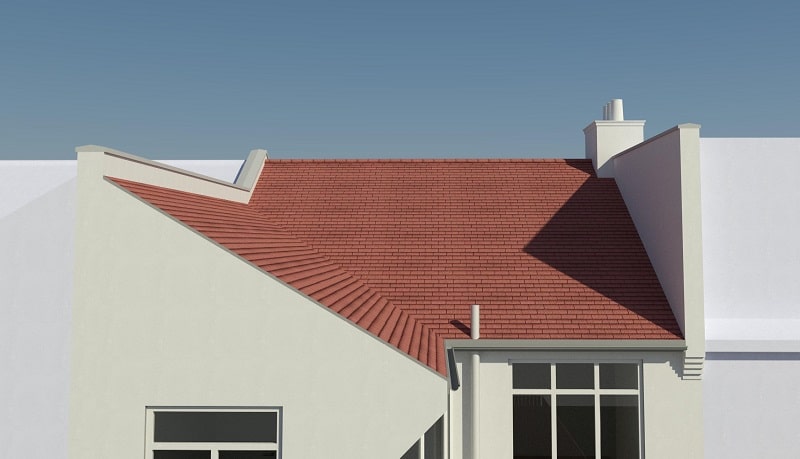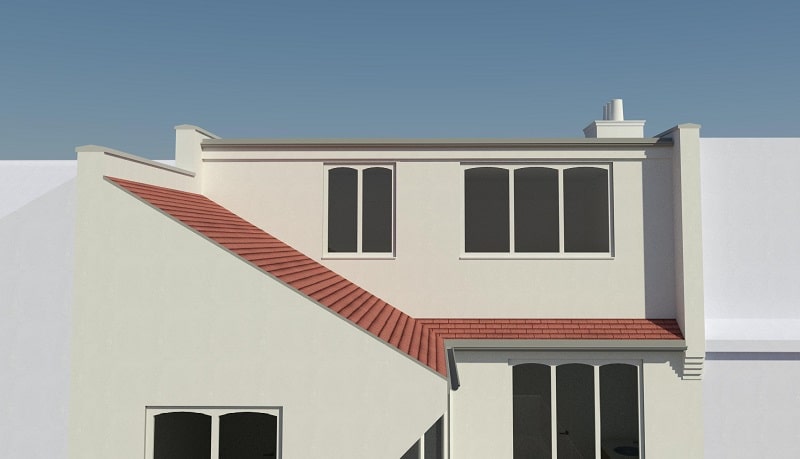Loft Conversions London
Moving house to find a bit more space can be quite a challenge, especially when you’re otherwise happy with where you live. Loft conversions (or sometimes ground floor home extensions) can frequently be the answer. By using the loft space, you quickly get extra square footage without increasing the footprint of your property. In London, especially where not all gardens are large, this comes with significant advantages. It’s therefore well worth paying the average cost of a loft extension in London.
What are the advantages of loft conversions?
Loft conversions in London can add considerable flexibility to your home.
Loft conversions can be tailored to your needs.
An extra bedroom, a new master bedroom suite, a home office, a games room/play room or an additional bathroom are all good options.
Does a loft conversion project add value?
A loft extension will add value as well as utility and enjoyment.
Typically, a loft conversion can add from 20% to 25% to property values, and up to about 30% in additional floor space for a two storey home.
As loft conversion specialists, we have considerable experience in designing and project managing loft conversions throughout London – we get real pleasure from turning your ideas into reality.
In this page we’ll consider some important practical questions, such as
- What kind of loft conversion do you need?
- Do you need Planning Permission for a loft conversion?
- And, how much does a loft conversion cost?
What kind of loft or attic conversion do you have in mind?
As well as knowing how the extra space will be used, it’s good to understand what types of loft conversion designs are available. This can help you maximise the potential for space and usage.
There are many variations and permutations but we ensure the focus is not just on increasing floor space but maximising natural light too. The principal types of loft conversion are:
L-shaped loft conversion
These loft conversions typically follow the footprint of any home to form a vertical extension across the whole property.
Learn more
Hip to gable loft conversion
Here the sloping side of the roof is removed at the ‘end’ of the house; the wall is built straight up further to form a new vertical gable and your chosen windows are included in the modified roof.
Learn more
Loft conversion with skylights
Typically using Velux windows. Here there is no change to the roof line. However, careful positioning of skylights will produce a light and appealing new room.
Learn more
Mansard loft conversion
Where the whole top of the house is remodelled. The roofing takes on four or eight sloping sides, the lower of which are more steeply pitched. This creates extra internal head height across the whole floor, with your chosen windows as appropriate. A full Mansard conversion is likely to require Planning Permission and is more in line with a re-roofing project than a relatively simple loft conversion.
Learn more
Dormer loft conversion
These can be with one, two or more Dormer windows, or full width. The latter is especially versatile because you create an additional area with full headroom. Larger Dormer conversions are sometimes incorrectly referred to as Mansard conversions.
Learn more
Initial ideas start to become a reality
Once your principal ideas are clear, we can undertake a feasibility study. We’ll meet at the property, so we can best understand what you want and see the building’s potential. We may be able to suggest options that had not occurred to you yet.
As well as the overall loft conversion design requirements, we’ll consider important practical elements too. These will include the possible need to strengthen joists and consider heating, plumbing and insulation. We’ll need to find the best place for a staircase and the optimum number of windows and their style.
Special Considerations for London Loft Conversions
As a leading London loft conversion company, we’ll consider the impact of the loft conversion on the whole property and we will be sensitive to your immediate neighbours and the nature of your neighbourhood.
We place considerable emphasis on making the most of natural light and enhancing the way you can enjoy your home.
Easy Visualisation
Our feasibility study will include visuals to help you see how loft conversion might look when complete, inside and out. This is the perfect opportunity to consider how the initial designs could be fine-tuned.
We’ll be open about the reasons for our suggestions, as we know one of your criteria will be about how much does a loft conversion cost.
How will I be able to view the london loft conversion plans?
We’ll combine traditional 2D drawings, photo-realistic renderings, and 3D modelling to create a truly comprehensive vision of your planned loft conversion. Using advanced software for Building Information Modelling we can simultaneously produce plans, 3D graphics, detailed design features, product specifications, and technical construction details.
These resources not only provide a great picture of the finished work – they’ll also double up as part of any Planning Application if necessary, and they’ll be the blueprints for construction work.
Do you need Planning Permission for loft conversions?
Getting the paperwork in order matters
As London Planning specialists, Divi Design are well placed to advise on the need for Planning Permission (you may not need it), Building Regulations and the possible need for a Party Wall Agreement. This latter will be required if your loft conversion affects a wall shared with a neighbouring property.
So, do you need Planning Permission for a loft conversion? Many straightforward loft conversions – in fact most – will not need Planning Permission. Instead they will come under Permitted Development Rights, a set of laws and rules designed to simplify the bureaucracy around property development.
Get an Instant Loft Conversion Quote
Tell us what you're after...
Do you have Permitted Development Rights?
With Permitted Development in London, it is still important to make sure that what you intend to do really does come within the definition. Each project is different, so it is best not to make assumptions.
Generally, for London loft conversions you will qualify for permitted development rights when, amongst other things,
- The total converted loft space won’t be larger than 40 cubic metres for terraced houses and 50 cubic metres for detached and semi-detached houses.
- The loft conversion does not extend higher than the highest part of the existing roof.
- The loft conversion is made using materials that are similar in appearance to the rest of the house.
- Any side-facing windows must be obscure-glazed (to stop people from seeing in and out).
There are other conditions too, as well as limitations depending on where you live. For example, Conservation Areas will have very particular rules as to what is permitted. We can advise on the specific details that will apply to your project.
START A CHAT
1hr Free On-Site Consultation.
We listen carefully to our clients, understanding and anticipating their requirements, combining customer needs with strong architectural values.
Schedule time with me
Confirming you qualify for Permitted Development Rights
If it’s probable that you’ll qualify for Permitted Development Rights we’ll help you secure a Lawful Development Certificate from your local Planning Authority in London.
A certificate confirms that your house extension did not require Planning Permission when it was built. This will be very useful when you come to sell your property and proceeding without one is unwise.
Planning Permission
If your London loft conversion needs Planning Permission we will draw up and submit your application. You’ll need to factor in the time needed for this process.
Depending on the nature of the project we might also recommend using the local authority’s pre-application advice service. This won’t guarantee success, but sensible use of the advice will make refusal of permission very unlikely.
Throughout the process, we’ll keep track of your application and keep you updated.
How expensive are loft conversions in London?
Each project is unique, so a lot depends on the simplicity or otherwise of the work required. In addition, overall costs include more than the price of the construction work.
You’ll need to consider the costs of:
- An application for Planning Permission or for a Certificate of Permitted Development
- Architectural designs and specifications
- The possible need for advice from a structural engineer and/or a party wall surveyor
- Building costs including scaffolding and internal decorations etc
- Building Regulations / Building Control approval.
Averages are just that – a generalisation
Which means that while your intended project could cost more than the average, it could also cost less. With careful preparation that is often achievable.
Depending on the type you choose and its size, you should expect a total loft conversion project to cost from around £40,000 to £65,000 in London, and sometimes more for complex projects.
While this is a substantial investment, remember that you are likely to recoup more than that in the increase in the value of your home.
With you, every step of the way
As Architectural Designers and Planning Specialists in London, we are well placed to take your project all the way from concept to completion.
We’re a leading loft conversion company and we are proud of our design credentials and the way we combine elegant and imaginative designs with practical solutions. Contact us today if you want advice on loft conversion design ideas.
We have a driving passion for excellence and this is backed up by an impressive attention to detail. And we love the look of pleasure on our clients’ faces when their loft conversion is complete.
Where do we design loft conversions for?
We do loft conversion all over London. Areas include (but are not limited to): Barking & Dagenham, Barnet, Bexley, Enfield, Greenwich, Hammersmith & Fulham, Havering, Romford, Thurrock, Twickenham, Waltham Forest, Wandsworth, Walthamstow, Richmond, Bromley, High Wycombe, Harrow, and Ealing.
Our Work
We believe actions speak louder than words.
Our Services
Explore our services and the process involved.
Instant Quote
Get an instant quote with just few questions.
Loft conversion FAQs
Absolutely! It is mandatory that a loft conversion is designed and built to satisfy building regulations. This means that your loft conversion will have new insulation, an upgraded roof/ walls and weather tightness.
A loft conversion will reduce heat loss, allowing you to save money on your energy bills. Additionally, if you decide to go ahead with your loft conversion, you might decide to put solar panels on your roof – generating renewable energy and saving you money on your energy bills.
However, the amount of energy you’ll save in a loft conversion will depend on a wide variety of different factors but it’s always a good idea to think about implementing energy saving practises in your new loft conversions, as it will save you money in the long run.
Typically, the construction of a loft conversion takes three months to build. The planning process (if applicable) can take six to eight weeks prior to construction. The design process will take 3-4 months at minimum to complete, and before construction starts you’ll need designs, planning permission and structural calculations too.
Of course! We approach a loft conversion to a flat the same way as a house. We will have to cover all the typical grounds first, such as checking the internal head height, potential planning constraints with your local authority, and site conditions.






