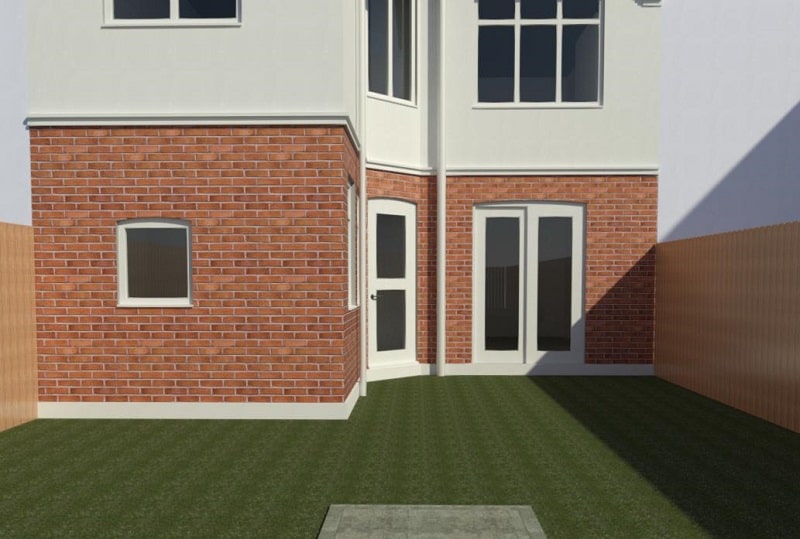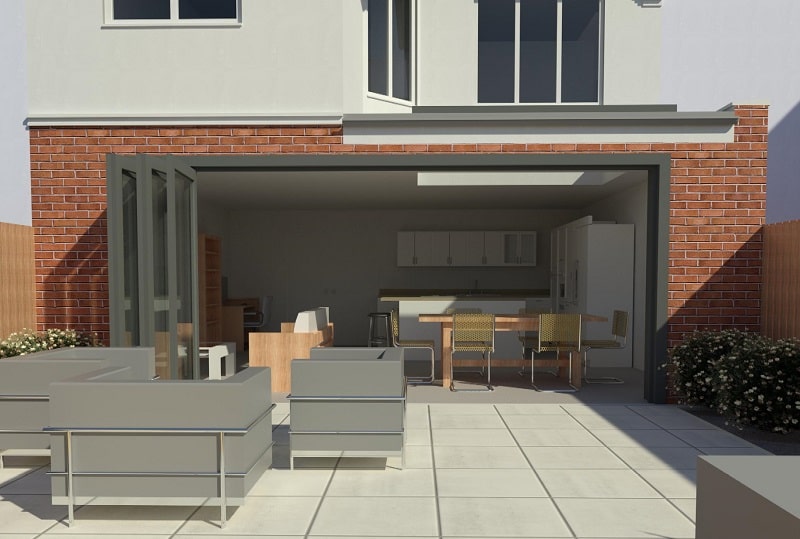Home Extensions London
Home extensions in London can work on several levels – literally as well as metaphorically. You may be seeking more living space in an existing property or improving a house you’ve just bought. Either way, adding more space will improve your quality of life and add long term value to your property as well. We have considerable experience with the design and construction of home extensions in London. So whether you’re planning a ground floor extension, or a ground and first floor extension (or even a loft conversion) we’d love to hear from you.
As experienced architectural designers and planning specialists in London, we like nothing better than seeing the pleasure you’ll get from a perfectly designed and executed home extension.
Home extensions in London can work on several levels – literally as well as metaphorically. You may be seeking more living space in an existing property or improving a house you’ve just bought. Either way, adding more space will improve your quality of life and add long term value to your property as well.
We have considerable experience with the design and construction of home extensions in London. So whether you’re planning a ground floor extension, or a ground and first floor extension (or even a loft conversion) we’d love to hear from you.
First Steps
Initial ideas and feasibility study
Some clients come to us with detailed ideas. Some come with a general concept. Either way, we’ll help you turn your house extension project into something real which will truly enhance your home.
The first step is for us to meet you on site so we can begin a feasibility study. This gives you the chance to explain what you have in mind, and for us to look at the practical as well as the aesthetic opportunities.
Once we understand what you want and are familiar with the property, we’ll be able to help you turn your ideas into reality.
What do we need to consider?
We’ll consider the size and orientation of the property to ensure your home extension gets the best out of the available space. This will be done to help it complement both the house and its outside areas.
The shape should also be considered, such as a wrap around extension or l-shaped extension. We’ll also consider practical things such as access and utilities and what sorts of materials will best suit your house extension.
We’ll be sensitive to the site as a whole and take into account your immediate neighbours and the nature of your neighbourhood. We place considerable emphasis on making the most of natural light and we’ll look at nearby properties to see whether existing house extensions set any useful precedents.
Easy visualisation
The final stage of our feasibility study will include visuals to help you see how the home extension might look when complete. This is the ideal opportunity for us together to consider how the initial extension designs could be fine-tuned.
As the project starts to fall into place, we’ll make sure you have an accurate picture as to the overall costs of your home extension in London.
GET AN INSTANT QUOTE
Tell us what you're after...
Practicalities & fine tuning
Home extension drawings, 3D modelling
Once the basic design is agreed, we can produce significantly more detailed drawings to visualise your home extension plans. The final versions will form the basis of any Planning Application, if required, and they will also be the blue-prints from which your chosen builders will work.
We’ll combine traditional 2D drawings, photo-realistic renderings, and 3D modelling to create a truly comprehensive vision of your planned house extension.
What are the benefits of 3D modelling?
Because a lot of this work is virtual, it is easy to investigate different permutations of the main concept. We can adjust size, shape and materials to get the best balance of design, specifications and budget.
Using advanced software for Building Information Modelling we can simultaneously produce plans, 3D graphics, detailed design features, product specifications, and technical construction details.
Planning Permission – will you need it?
We always check the Planning requirements
Divi Design are London Planning specialists. We can help you navigate the sometimes complex Planning laws, and ensure your project does not accidentally fall foul of an obscure regulation.
Many building projects, such as a new-build house, will always need Planning Permission. Home extensions in London won’t always need formal Planning Permission, although it is always wise to check if you are going to make major alterations to your home.
Some house extensions come within Permitted Development Rights. This means you can go ahead without going through the full Planning Application process.
Do you have Permitted Development Rights?
With Permitted Development, it is still worthwhile (we would say essential) to make sure that what you intend to do really does come within the definition, so some paperwork is still required to get that fact confirmed. We can manage this for you.
Permitted Development Rights are intended to enable reasonable home improvements without lots of bureaucracy. In most cases, Permitted Development Rights apply to houses built before 1948 and not those built later – so it’s worth making a proper check before you start!
If your property qualifies, home extensions will be covered if they are within specific size limits. For example, a rear ground floor extension on a detached house, will probably qualify if it is no more than 8m in length. For semi-detached or terraced properties this limit will usually be 6m.
Depending on where you live in London, there can be other qualifications. If your property falls within a designated zone (eg a conservation area) then permitted development rights may be restricted.
Securing Planning Permission
or ensuring you qualify for Permitted Development Rights
We work extensively throughout London and we have a detailed understanding of the different Planning Policies adopted by the local authorities in and around the capital.
Not only do we know the local policies, but we also have a thorough knowledge of how they are applied. We have good professional relationships with very many Planning officers and their departments.
Permitted Development Certificate
If it seems likely that you will qualify for Permitted Development Rights we’ll help you secure a Lawful Development Certificate from the local Planning Authority.
A certificate confirms that your house extension did not require Planning Permission when it was built. It is not essential, but we definitely recommend it – it can be worth its weight in gold when you come to sell your property.
Planning Permission
If your home extension project needs Planning Permission we will draw up and submit your Application for Planning Permission. Indeed, this knowledge will have informed our earlier discussions and the home extension drawings.
Depending on the nature of the project we might also recommend using the local authority’s pre-application advice service. This won’t guarantee success, but intelligent use of the advice will make refusal of permission very unlikely.
Throughout the process, we keep track of your application and keep you updated.
Types of house extensions
Concept to completion – ensuring success
We pay attention to detail at every stage
One of the reasons for our success is our rigorous attention to detail at every stage of the journey. Typically, we work with you from initial discussions through to the final Building Control Inspection. That is when the local authority inspects the new work to check that you have complied with Building Regulations.
In fact we’ll be actively involved in monitoring work all the way through, from the early home extension plans to the final stages of the project, so we know that actual construction follows the home extension drawings and specifications.
We know that your happiness depends on everything being done properly. We never leave anything to chance.
We do house extensions all over London. Areas include (but are not limited to): Barking & Dagenham, Bromley, Barnet, Bexley, Enfield, Greenwich, Hammersmith & Fulham, Havering, Romford, Thurrock, Twickenham, Waltham Forest, Wandsworth, Walthamstow, Richmond, High Wycombe, Harrow, and Ealing.
Our Work
We believe actions speak louder than words.
Our Services
Explore our services and the process involved.
Instant Quote
Get an instant quote with just few questions.
House extension FAQs
This all depends on the size and extent of the work. A house extension generally takes three months to complete – bigger developments about six months. If planning permission is taken into consideration, this will take an additional six to eight weeks (prior to construction).
This all depends on the nature and extent of the job. If the job is not too intrusive, the contractors may be able to work systematically, so they are able to move you around the house, as they complete the work.
Moving out might depend on whether you have the funds for your new house extension and for temporary rented accommodation elsewhere. However, if the job is rather intrusive, moving out is a good option to consider.
If your development is within 3m of a shared boundary, we suggest that a Party Wall Agreement is served to your neighbour(s) to avoid potential delays to your project during construction.
A party wall is a shared wall which divides between two different properties. These walls are usually found in terrace or semi-detached houses. Party wall agreements are most commonly needed for loft conversions, the insertion of damp proof courses and digging new foundations.
Minor works such as plastering or electrical work do not require a Party Wall Agreement.






