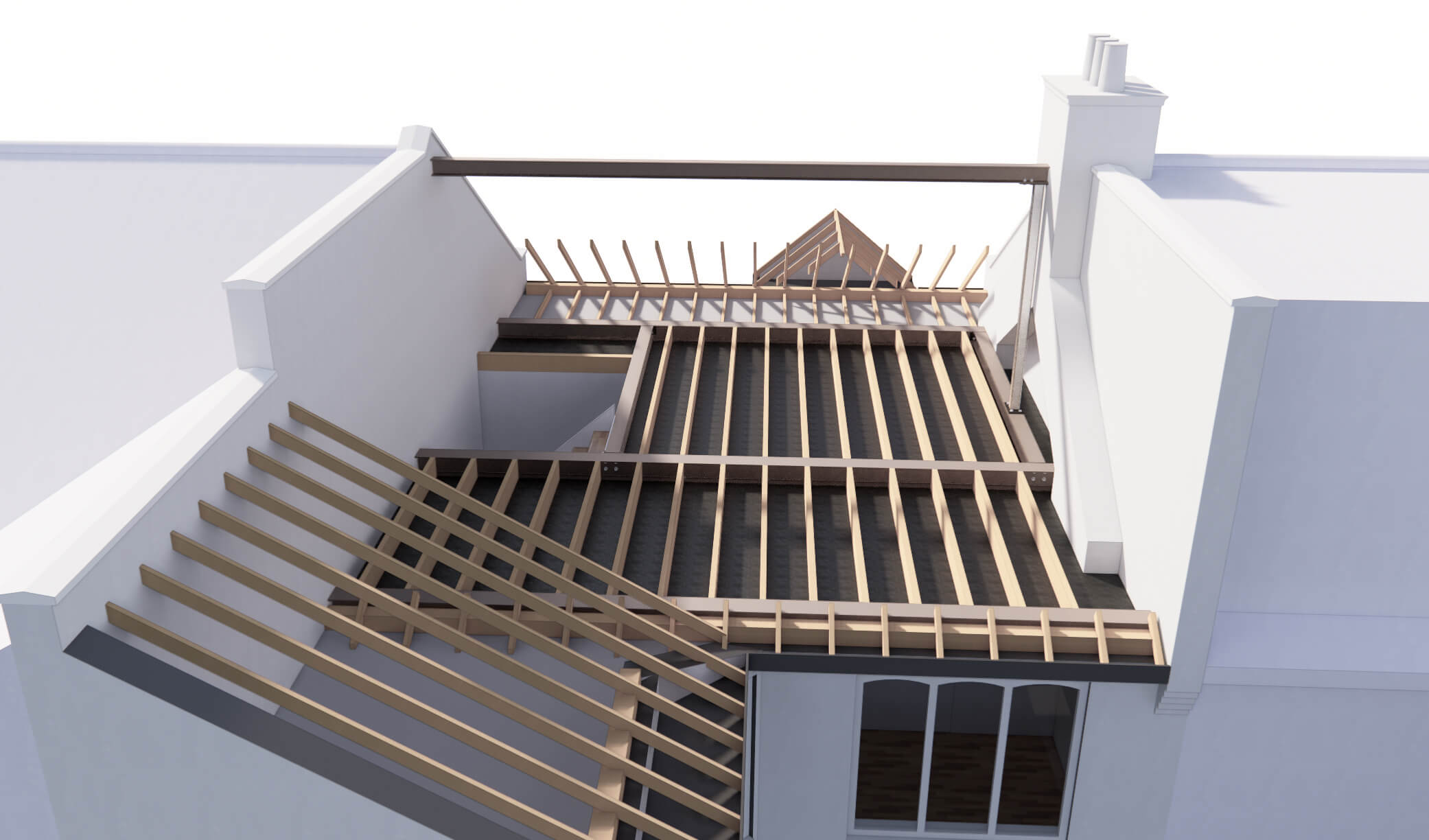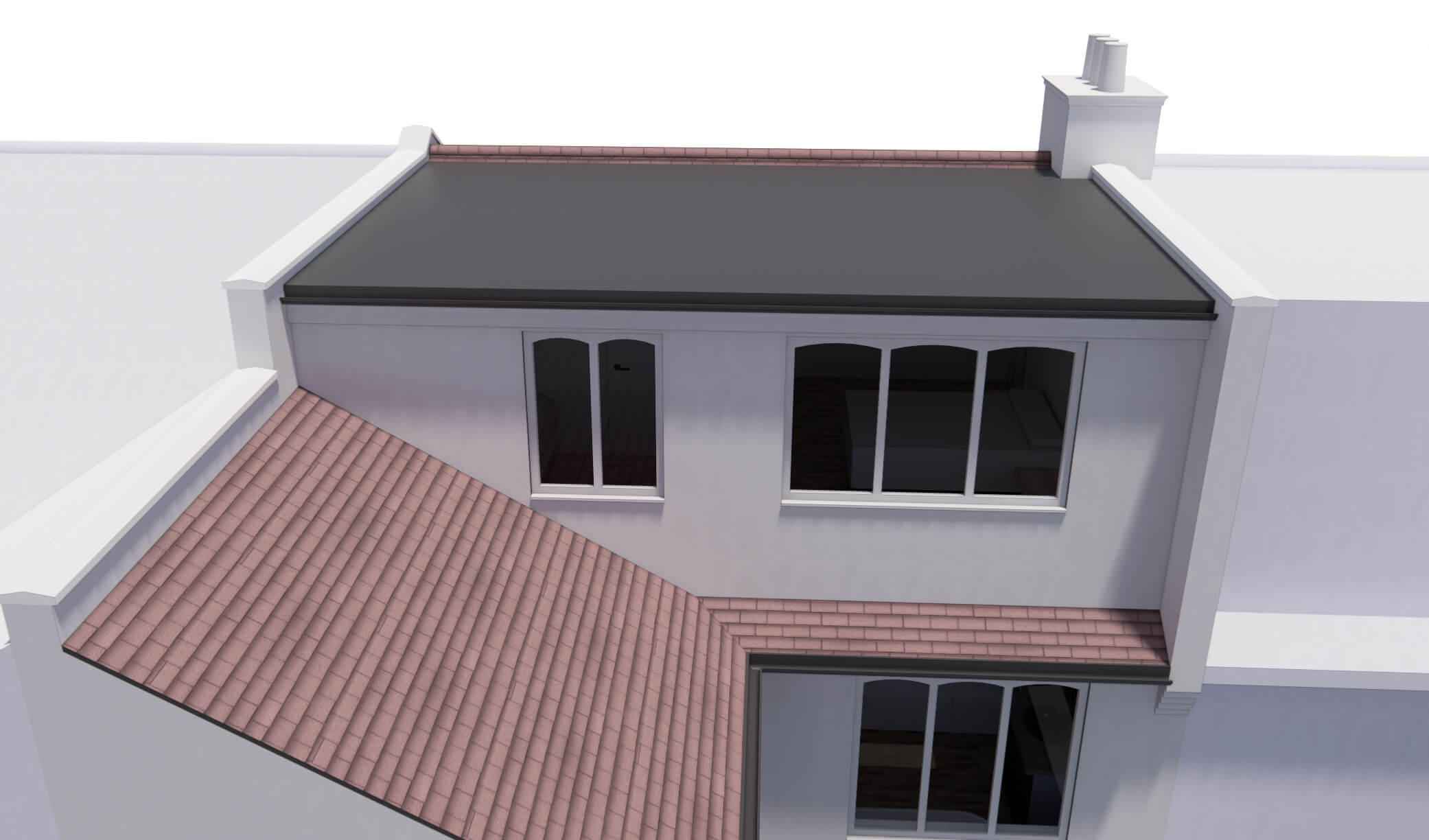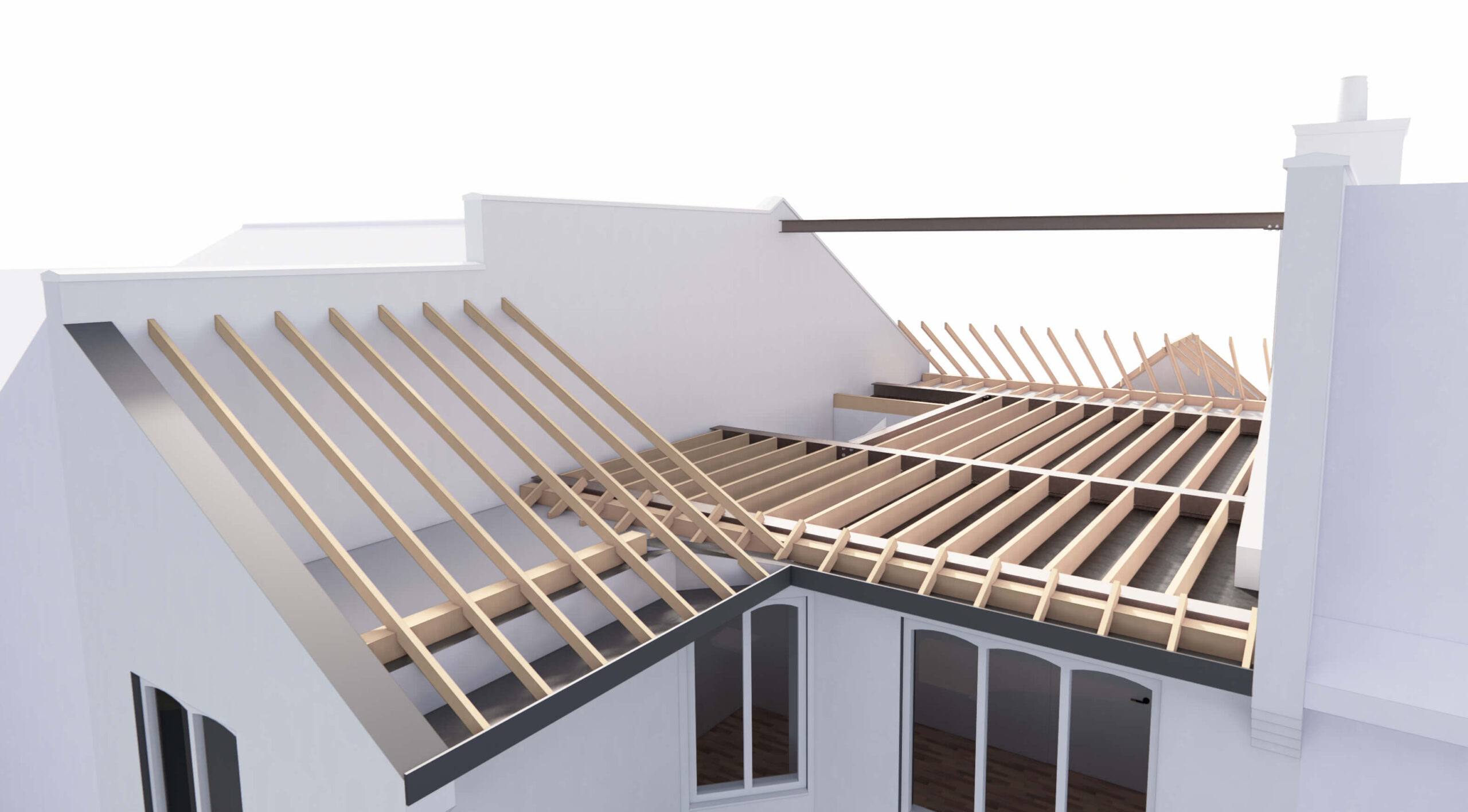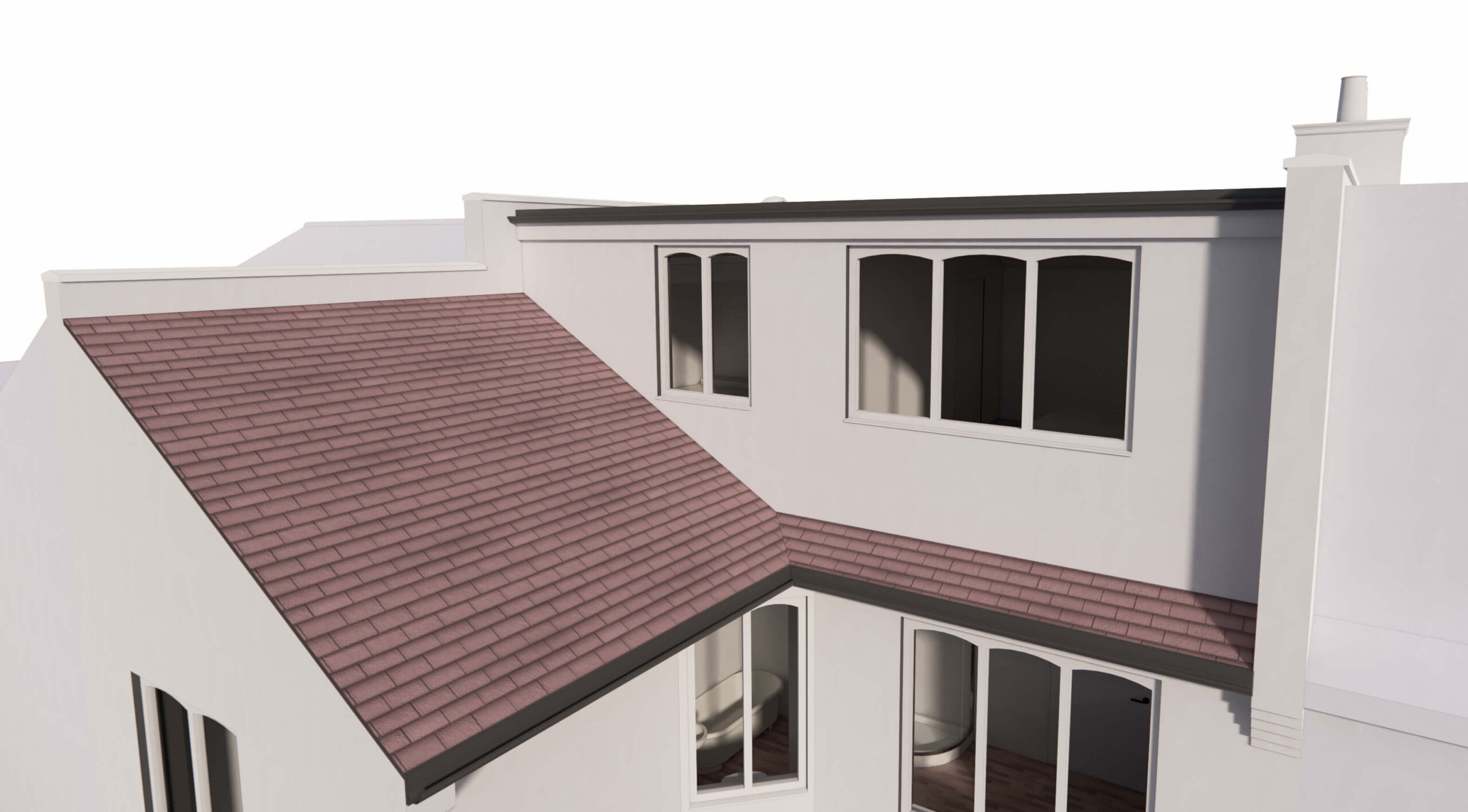Loft Conversion Structural Engineer
A loft conversion requires crucial roof modifications to maintain building integrity. Engage our expert structural engineers to assess your roof's load-bearing capacity and determine needed additional support. Utilizing our services guarantees accurate, safe, and stable plans, with our team addressing all potential functionality and safety concerns through meticulous calculations and drawings. Safeguard your home by not undertaking a loft conversion without our structural engineers. Contact us today.
Structural Engineer vs. Architect: What’s the Difference?
Structural engineers deal with the structural side of a project, while architects focus on the design element. For a loft conversion, you’ll need both an architect and a structural engineer. The architect will oversee the project, while the structural engineer will ensure that the structure is safe, secure, and supported. By hiring a structural engineer, you can be confident that your plans are accurate, safe, and stable. The calculations and drawings produced by our team are vital in ensuring that any possible concerns over functionality, safety, or structural integrity have been addressed.
Why Hire a Structural Engineer?
A skilled structural engineer can optimize the design of key structural elements, minimize mistakes, and ensure efficient construction. They will provide the necessary calculations and drawings needed for the project to continue to completion. These calculations and drawings will form the basis of a safe and secure build, so they are vitally important. Don’t risk the safety of your home by attempting a loft conversion without the help of a structural engineer. Contact us today to get started.
Chat to Engineer |








