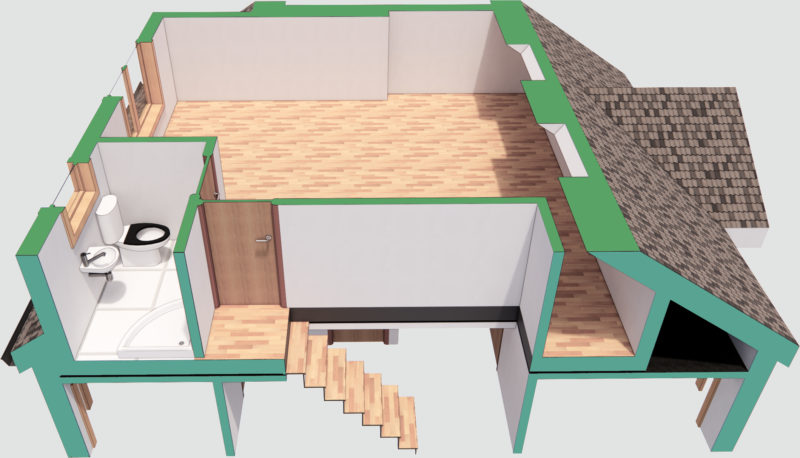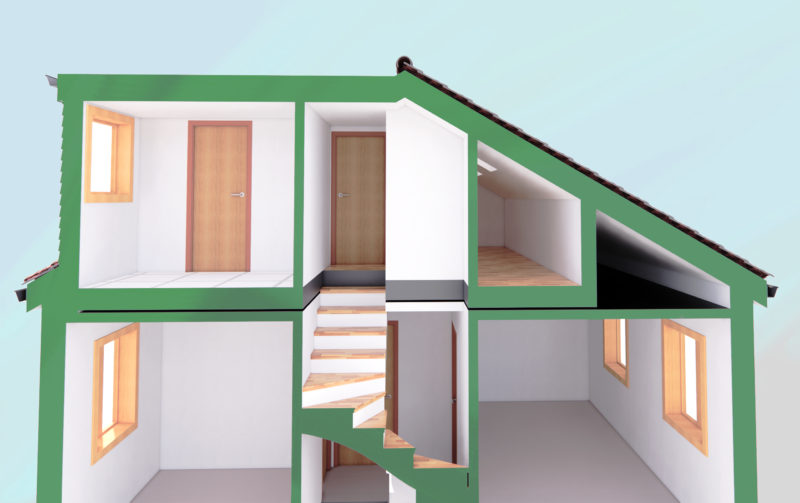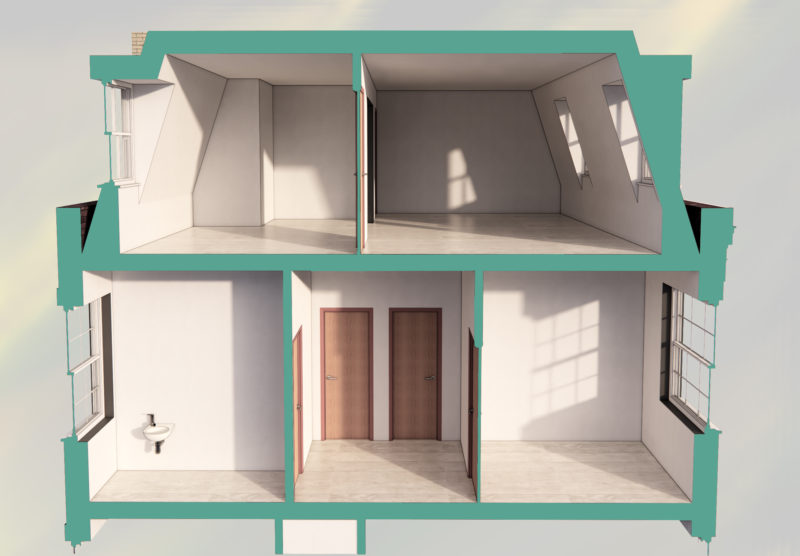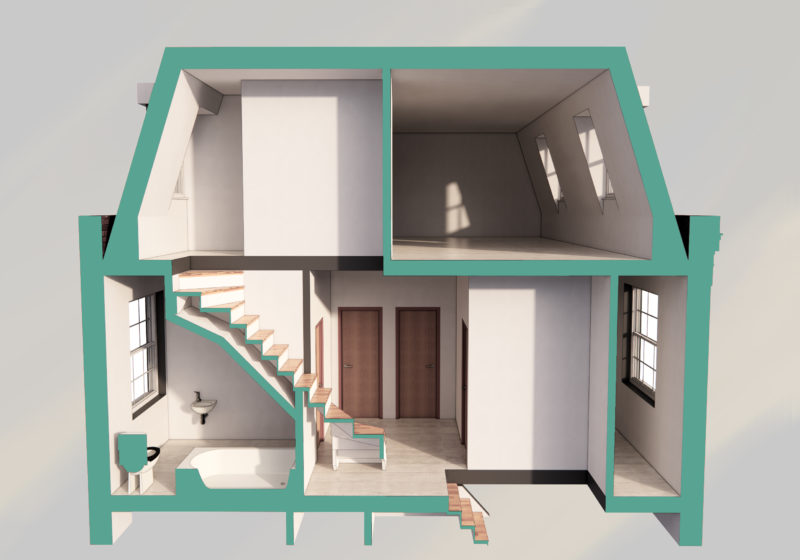7 December 2021
The Many Benefits of a Loft Conversion
If you have a growing family but don’t want to move house, or if you’ve spotted a good property opportunity but it’s on the small side – or perhaps you need a new home office – a loft conversion could be the answer.
But don’t take our word for it. There are several reasons why loft conversions make sense, and there are also a few tips on how to ensure you take maximum advantage of your investment.
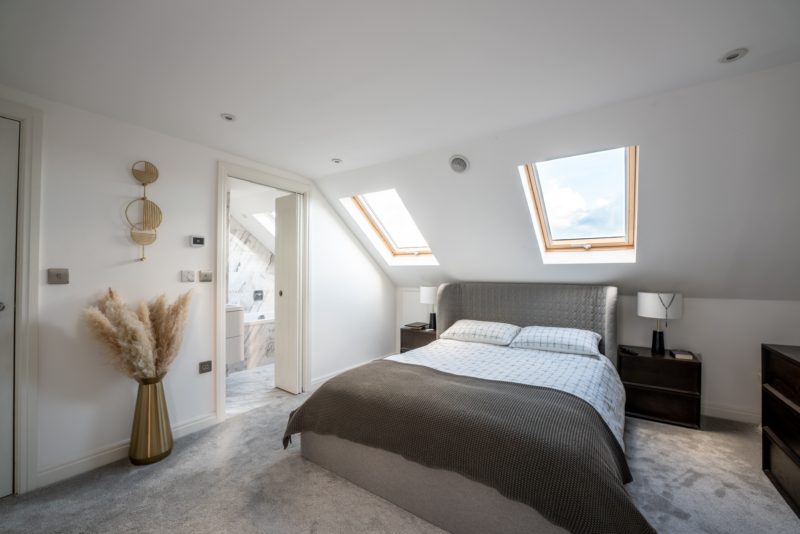
A loft conversion makes your home larger
It’s an obvious thing to say, but a loft conversion does make your home bigger and does so in a simple way, without adding to the footprint of the property or eating into garden space.
Adding a loft extension takes advantage of previously untapped space which can be used in many ways. Typical functions are as an extra bedroom or possibly two, or as a home office. Usually, plumbing can be extended to the new rooms, so it very common to use the conversion as a master bedroom with an ensuite shower or bathroom.
And because the new habitable space is fully integrated into the fabric of the building, the conversion becomes a natural part of the home.
A loft conversion adds value, twice over.
First, loft conversions are usually not expensive, especially when compared to the alternative of moving home. In terms of design and construction, the work is straightforward. It’s work in which many builders have experience, so pricing is usually competitive. Of course, some homes have their idiosyncrasies, but the process of creating a loft conversion is well understood by architects and builders. Employing reputable professionals and specialists will mean that you get good quality work and good value for money.
Second, a loft conversion adds to the value of your home. It does so in terms of additional square footage, and it does so in terms of making the house easier to sell. And getting maximum benefit at that stage is another reason to commissions architects and builders with a proven track record.
A loft conversion is surprisingly non-intrusive when under construction.
Most commonly, a lot of the work necessary to create a loft conversion is done from the outside in. Because of this, it’s unusual for the occupants to need to move out while work is done – there’s no worry about finding alternative accommodation and you can also keep track of what’s going on.
The staircase into the newly converted space is usually the last thing to be done before the last phase of internal work is completed.
If the conversion extends the full width of the property in a terrace, or to the shared wall in a semi-detached property, then a party wall agreement may be required. Again, if you have used good professionals in the planning stage, this will all be part of the process and won’t cause any concern.
Loft conversion tip #1: find a good architect and a good builder.
Key to success is starting well. For the best results, this means engaging architects to draw up plans. They will be used to this sort of work so, once they have made a site visit, they will be able to suggest ways to get maximum space and benefit out of the changes you want to make.
Your architect will be able to advise on the practicalities of materials to use and the details of design. Plus, their plans will be drawn to professional standards which further reduces possible barriers in the planning process, and in showing that building regulations are met.
Finding a good builder can seem daunting, although there are many who are excellent. Try to find one with a good portfolio of similar work and find out whether your architect can recommend a few to talk to. Even if you go with someone else, it’s a good place to start.
Loft conversion tip #2: use planning experts
Securing Planning Permission is much easier with the support of someone who knows the system and can guide you through it.
It is possible that your loft conversion may come within Permitted Development Rights, but even if this is the case you’ll still need a professional to help you establish the fact and get it acknowledged by your planning authority.
If there is any doubt as to whether permissions should be granted, an experienced planning expert will be able to make maximum use of local precedent – what other houses have done in the area – and establish what has (or has not) become common practice. And even if you are the first in your street to plan a loft conversion, it doesn’t mean you won’t be able to build one.
An experienced architect will also be able to manage the whole project, from drawings and planning, all the way to completion. They can oversee details of construction, and in particular, make sure that any work that will eventually be hidden is also completed to the highest standards.
Loft conversion tip #3: work with the building
You’ll get a better result if you work with the existing features of the building. Take advantage of what’s already there. This doesn’t mean you couldn’t or shouldn’t make changes, but ideally what you do will be in sympathy with the existing structure, both inside and out. That way the end result will both look good and deliver maximum space for your money.
Again, professional advice will help you decide on the size and style of dormer windows, and help keep them consistent with other windows and with the shape of the roof. Choice of materials is crucial here, and it’s worth investing the time to get it right. Think about the outside appearance as well as that inside, and consider the long term impact on the look of the building for when you come to sell.
Loft conversion tip #4: think insulation
As the roof is re-configured, take the opportunity to add good quality and effective insulation, and use double glazing, which is now the expectation. Good insulation will be of immediate benefit to you living in the house – your heating bills should drop – and it will also probably be a planning requirement.
By the same token, having a well-insulated loft conversion will make the house easier to sell. Plus, in the current and future state of the climate, it is the responsible thing to do.
A final thought
Last but not least, as you embark on this project, think how a loft conversion might free up space elsewhere in the house and whether some simple additional work might be worthwhile. Even small changes could make a difference, and it will be better value to get them done while there is already a team on site.
Divi-Design are specialists in residential architecture & design and we are experts in the planning process. We have considerable experience of extensions and loft conversions in and around London. We are familiar with the latest planning and regulatory requirements in the various London boroughs. We take pride in the work we have, with a proven track record to show it . With a powerful combination of knowledge, experience and skillsets, we can help turn your vision into a reality.





